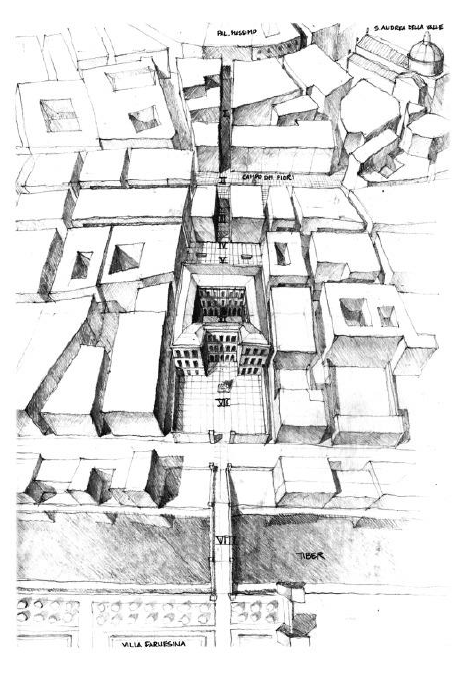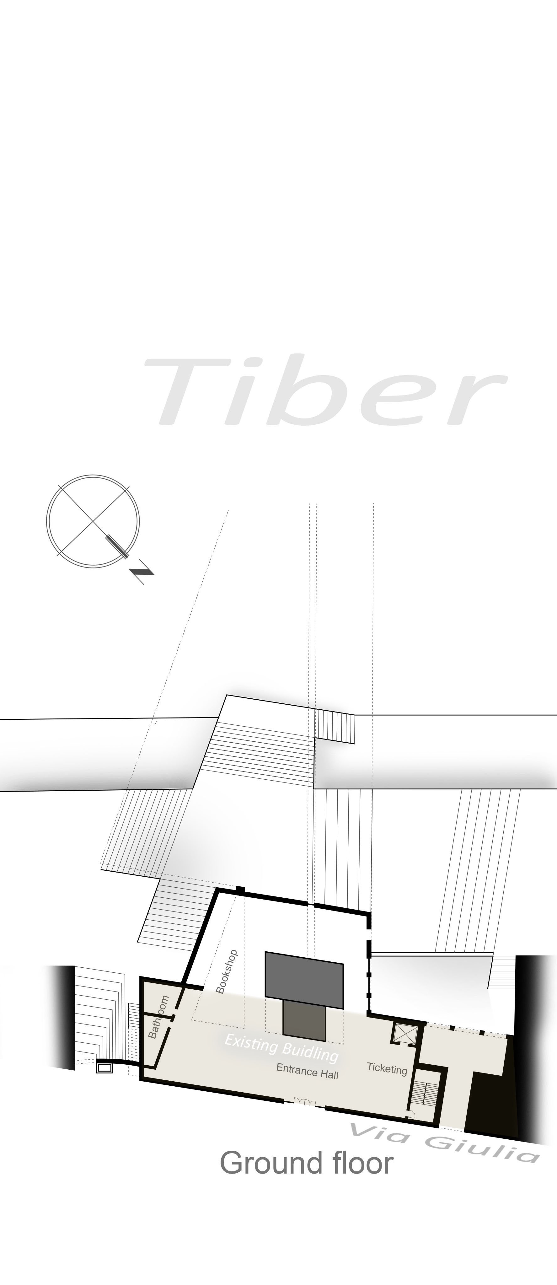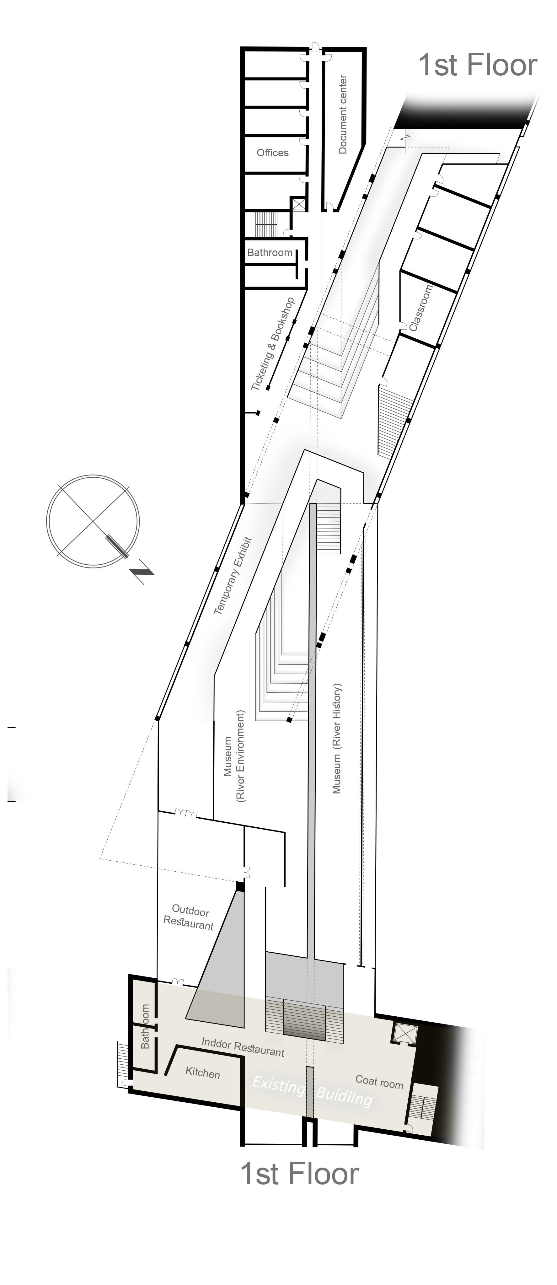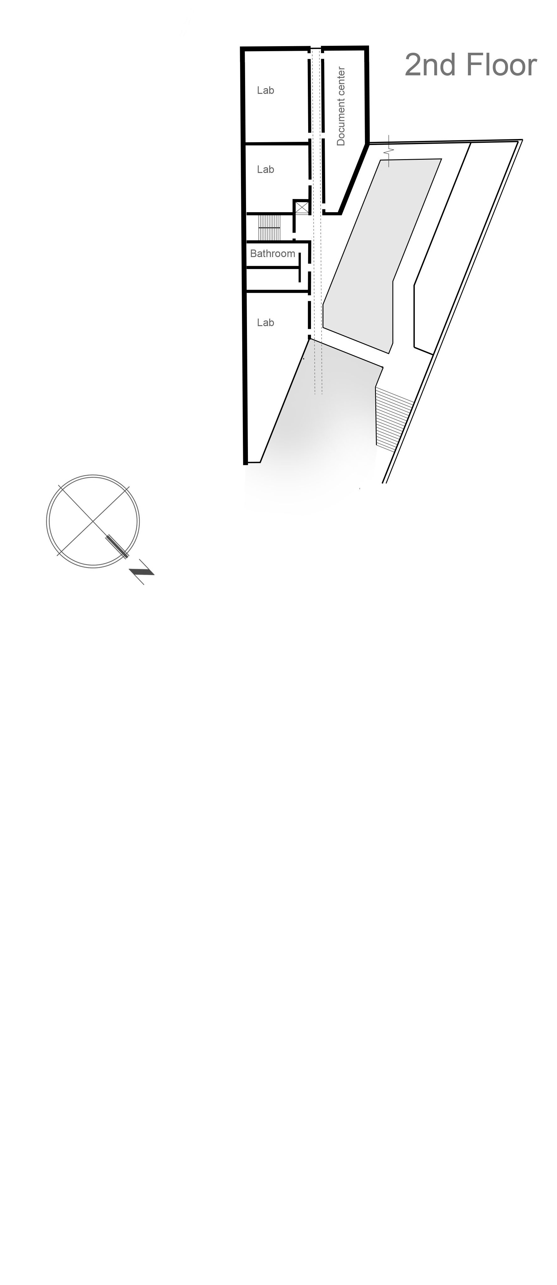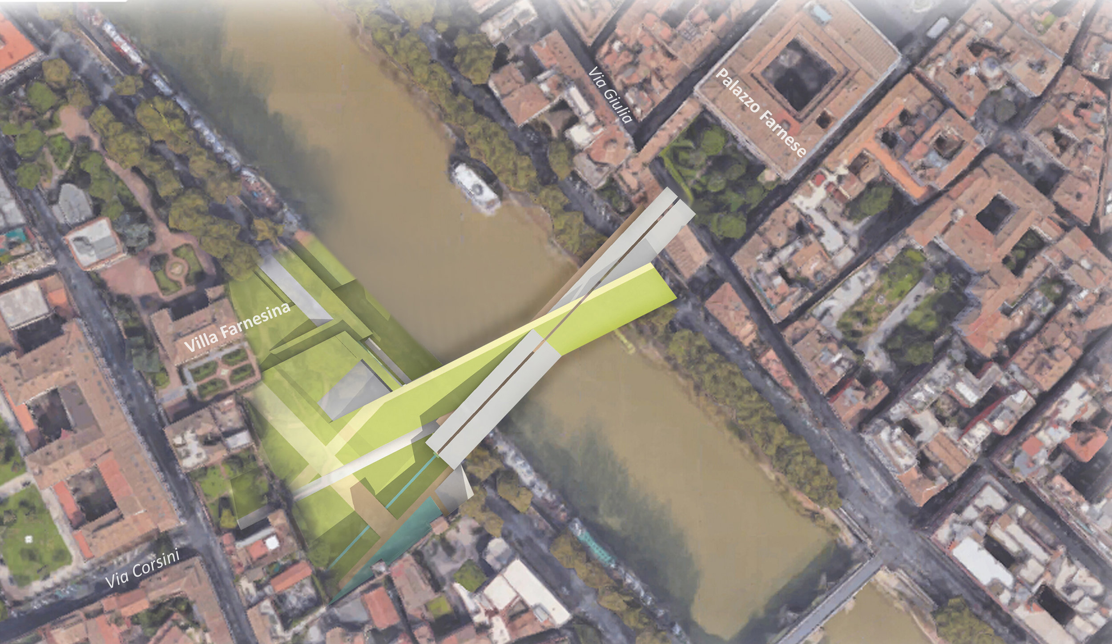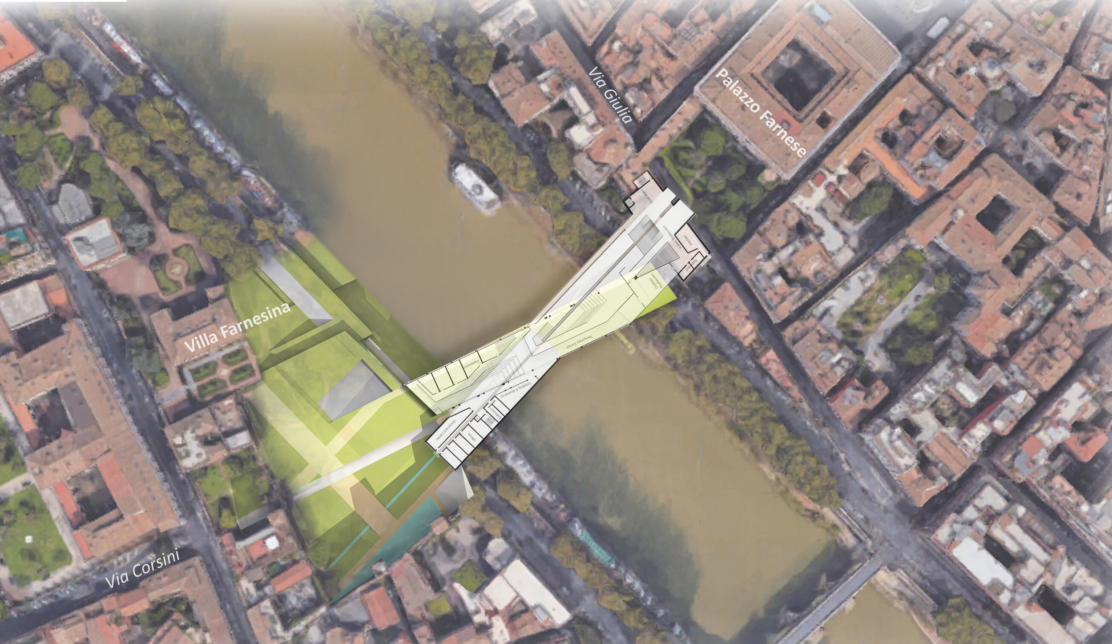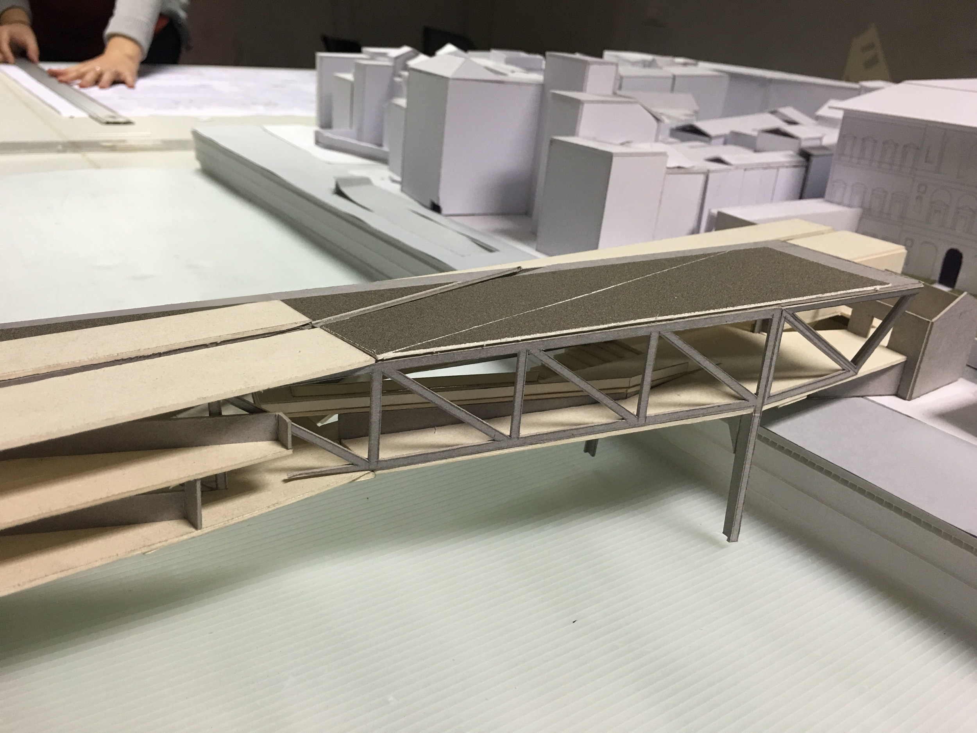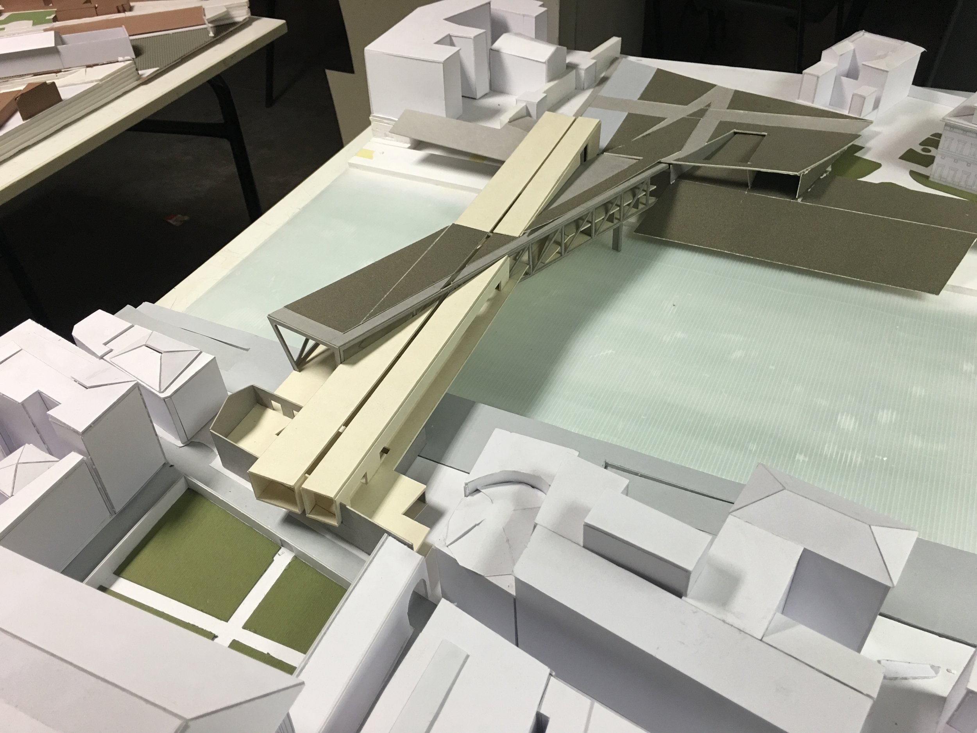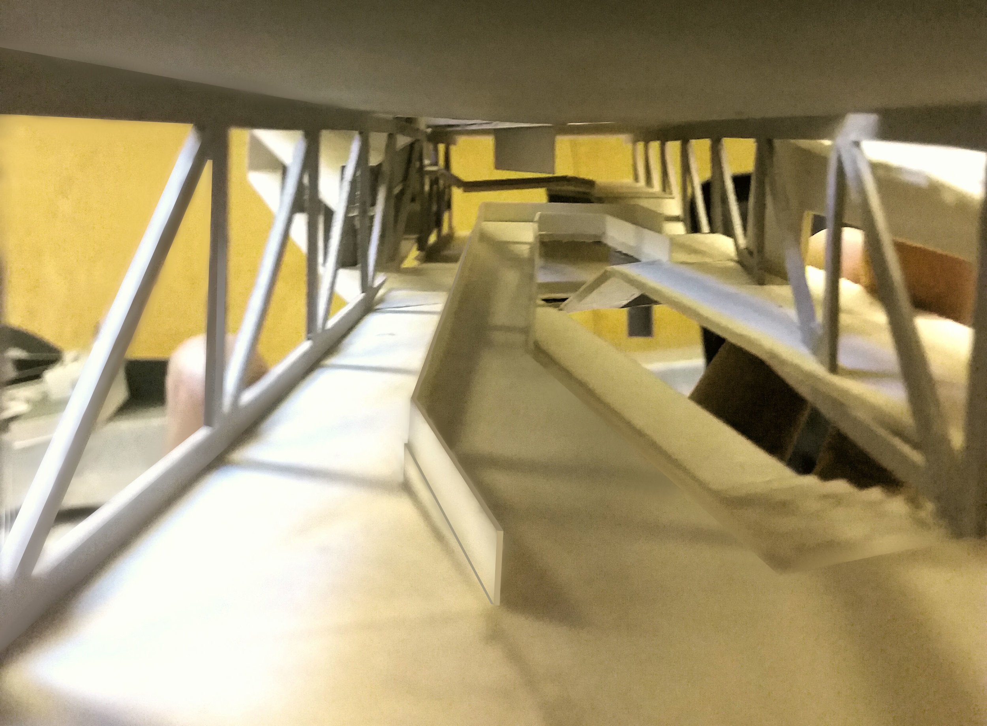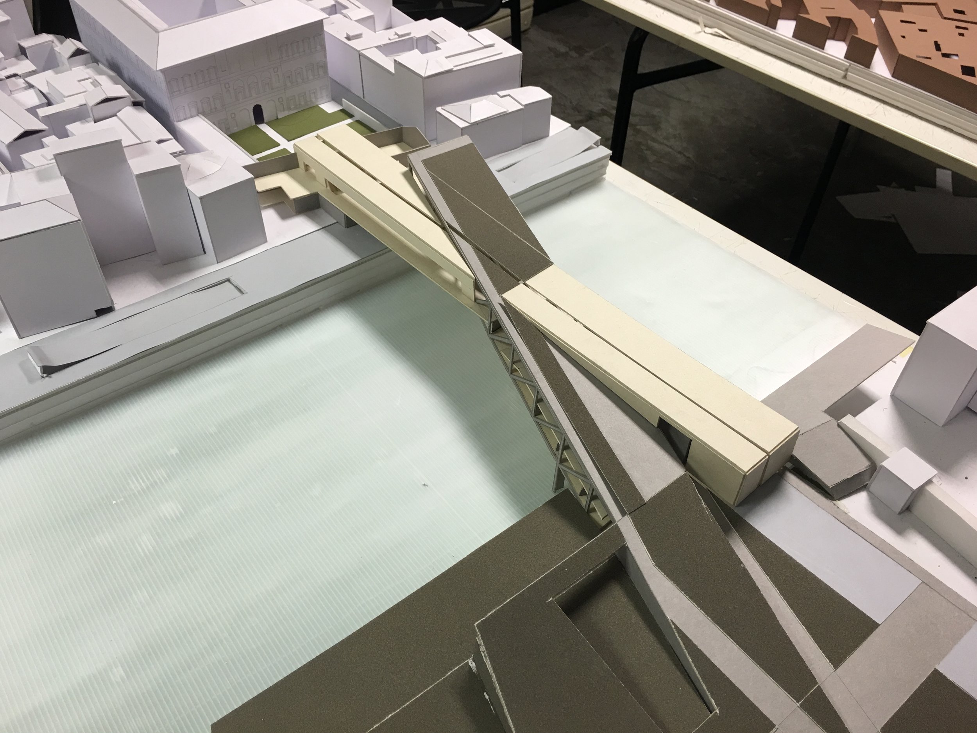MUSEUM ON TIBER
2016
Instructor: David Sabatello & Simone Bove
Pantheon Institute, Rome, Italy
Collaborated with Barbara Gudeljevic
program & site
We are asked to design a bridge structure across the Tiber, containing a river museum and a river research center within. The project site is right next to the 16th century Palazzo Farnese on the right bank and Villa Farnesina on the left bank. We’re strongly encouraged to respect and explore the urban and historical context of this area, which includes the following conditions:
1. There exists a directional conflict between the two neighborhoods (Regola and Trastevere) on both sides of the river
2. The construction of the Tiber embankment in 19th century caused the alienation between the river and the land.
3. Michelangelo used to design a bridge across the river, partly aiming to extend the Farnese Axis (As shown in Jeremy Cooper’s drawing)
Site section (looking towards northwest)
concept
This project represents the urban conflict between two sides of the Tiber by building a place inside a bridge, aiming to reconcile the conflict and reestablish the role of the river as a unifying factor of the city. Two bridges emerge as we extend the urban pattern (axis and path) from both sides. The axis running through the Palazzo Farnese is implied as a void, cutting through our building from the top to the bottom. On the other side of the river, Via Corsini is extended and eventually leads to the main entrance of the river research center and continues as an interior path within the building.
In terms of urban mass, “two bridges” intersects with each other. However, when the conflict is internalized, it forms one fragmented yet continuous interior space, symbolizing the reconciliation of the conflict. By walking through the intersection, visitors can witness and celebrate this moment of reunification, experiencing the river once again as a unifier of the city. The intersecting structure also helps define the conflicting spatial order.
Entrance on Via Giulia
Site plan
Site section facing NW
The internalized conflict & the new relation to the river
experience
When the conflict is internalized, it forms one fragmented yet continuous interior space. (Looking toward southwest & Villa Farnesina)
The extension of the Farnese axis and the conflicting spatial order (Looking toward northeast & Palazzo Farnese)




